Description
This ground storey house is 53.50 sqm and consists of one bedroom, one bathroom and an open space with kitchen & living room. The exterior front of the entrance of the house is a covered patio and counted as open space.
The plans available for this type of house are:
- Architectural plans (Detailed Floor plans, Exterior Elevations, Front Perspective House and Detailed Cross-Sections)
- Structural plans (Foundation plans, Floor Structural plans, Structural analysis calculations)
You can buy both Architectural and Structural plans or separate.
After purchase the Architectural plans, you receive the set of plans in digital format. The plans are available in .dwg format, compatible with AutoCad 2015 and 2004. In the Architectural plans set is not included the Building and Landscaping plan, that shows where the house is going to be located on the property. This plan has to be in compliance with the local building and construction regulations and with the codes and rules of the area where the plot is located. Cooperation with a licensed engineer for issuing building permit is required.
The Structural plans, are not ready made. If you choose to purchase Structural plans, our structural engineering team will proceed with the analysis and design according to the codes the rules and the earthquake zone of the area where the plot is located providing analysis texts and structural plans.
VAT is not included in the price
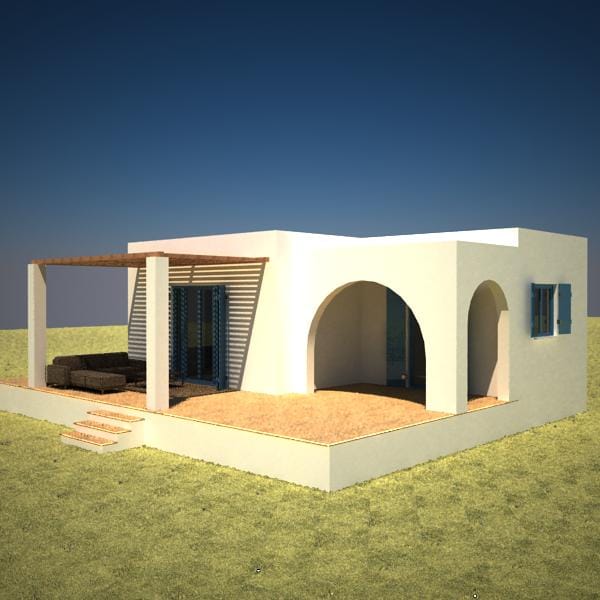
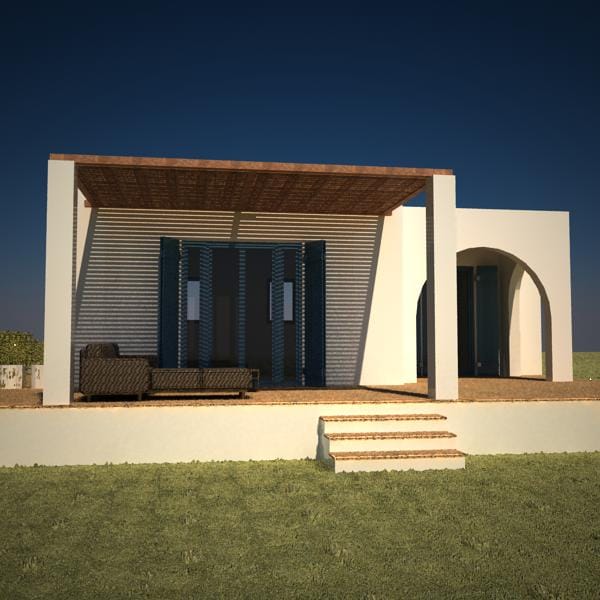
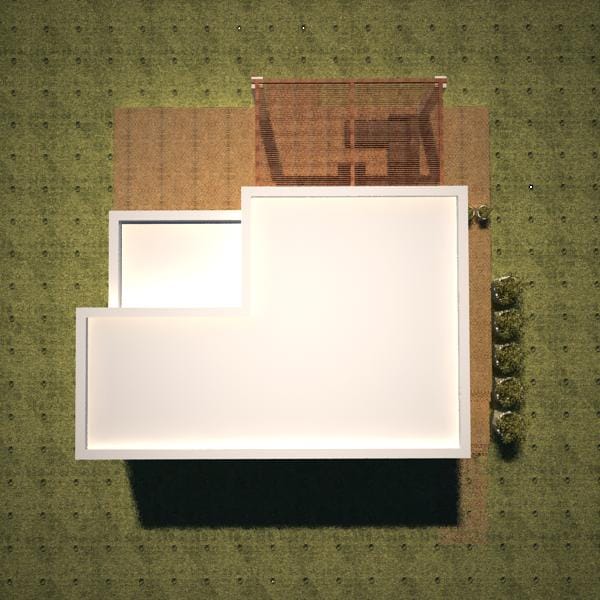
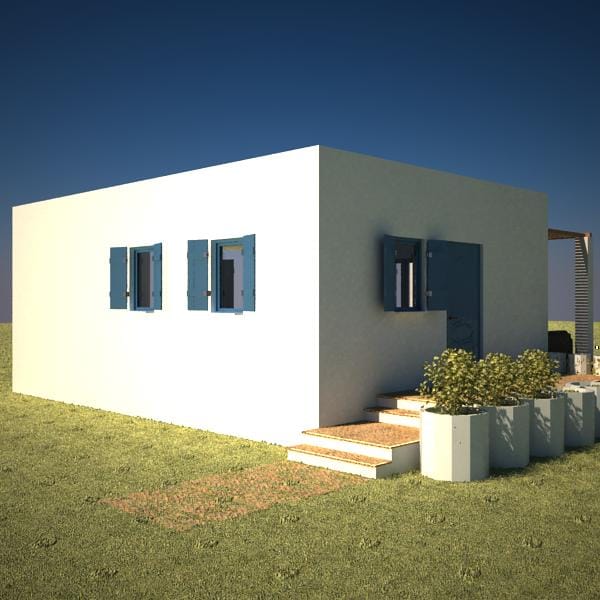
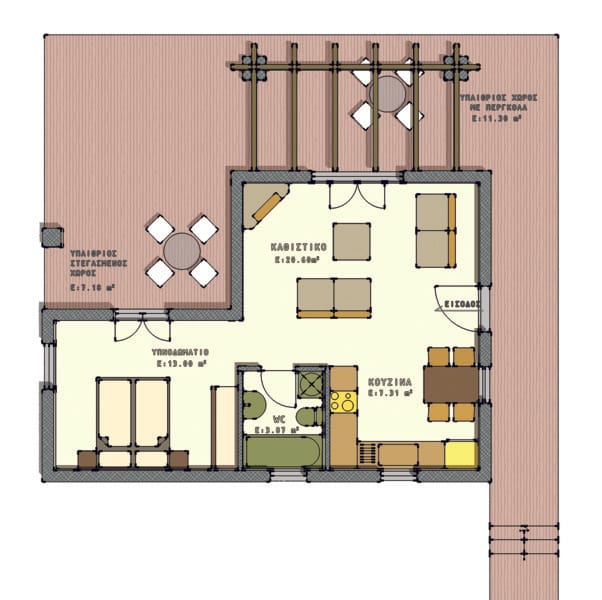
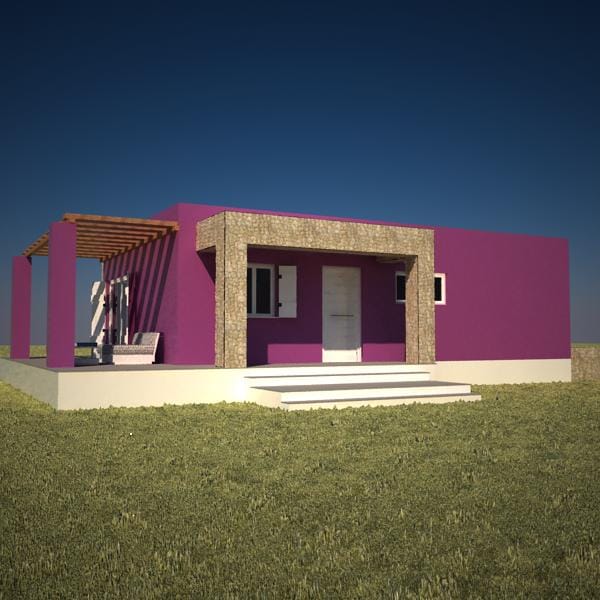
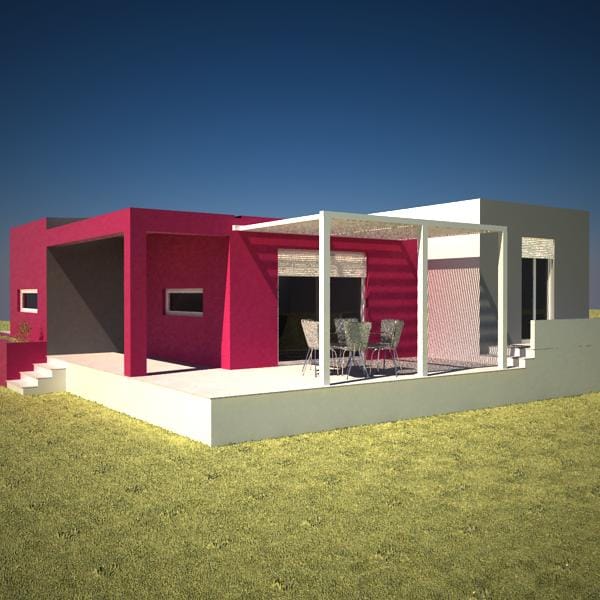





Reviews
There are no reviews yet.